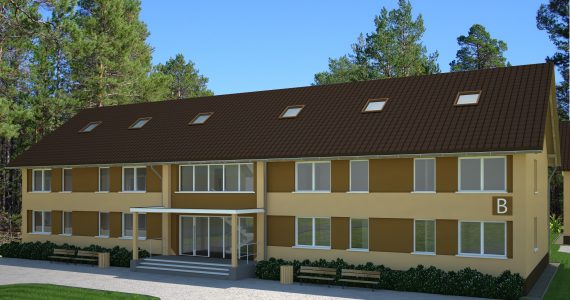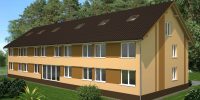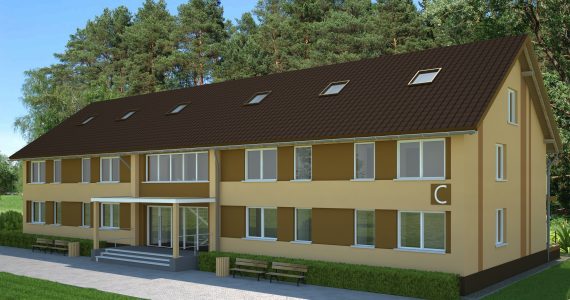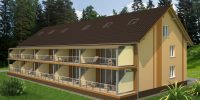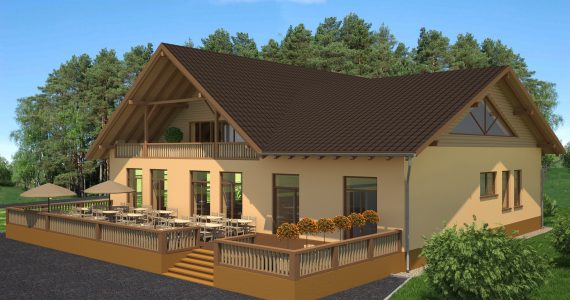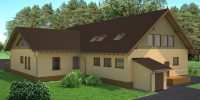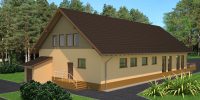BAMBINI HEALTH CENTER «EMERALD»
The children’s health-improving complex “Emerald” is indeed an emerald in the center of Ukraine, in a picturesque woodland area, near the forest lakes! The territory of the complex is parkland with a big variety of plants, flowers, with a pond and a fountain in the middle, a recreation area, pavilions for games, an open air playground, a sports zone with an outdoor swimming pool. It is an up-to-date, comfortable, meeting all modern European requirements complex for a good rest of children!
Architects, designers have thought over everything in detail for a beautiful interesting rest of children of any age. The convenient location – the center of Ukraine – is equidistant from many regional centers of the country.
A pollution-free region – the absence of industrial enterprises within a radius of 100 km. Pure air and water, the real nature in combination with the modern comfortable conditions of rest, the general preventive and health-improving procedures, various entertainments by interests will allow to fully revitalize children both physically and psychologically!
A convenient transport connection – not far from the complex there are large highways E95, E50.
Dormitory buildings
Three dormitory buildings, intended for 420 children in total. The “A” and “B” buildings are with facilities on the floor (toilets, shower cubicles).
The area of the rooms for accommodation of children is 15 sq.m on average, with 4 to 6 beds.
The “C” building with facilities (toilets, shower cubicles) in the rooms and the terraces on the ground floor and the first floor.
The area of the rooms for accommodation of children is 30 sq.m on average, with 6 to 8 beds.
In each building the rooms for accommodation of leaders together with their units are provided.
Canteen
The building satisfies all respective current sanitary requirements.
The cozy light hall for simultaneous meals of 210 people, with the arrangement of two-shift meals.
The summer terrace with the exit to the dining hall, with the tables under umbrellas surrounded by flowers.
The mansard floor of the dining room is equipped with a big fireplace for conducting literary soirees, parties at a fireplace with children.
The kitchen has a big convenient cook room, separate rooms for preparation of meat, fish and vegetables. The buffet for pouring out drinks, cutting and dispensation of bakery products.
In the cellar of the dining room the cooling chambers and the freezers, the storage rooms for food stuff, the warehouse for equipment and tableware, the laundry for washing uniforms of the personnel and table textiles are located. The locker rooms, shower cubicles and toilets for the personnel.
The autonomous boiler house working on the organic wood fuel.










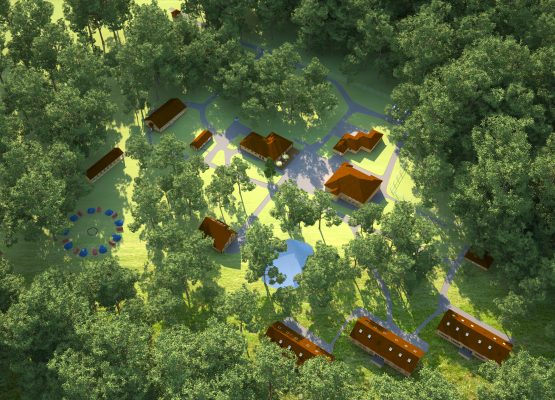
![Camera-icon_gray[1] Camera-icon_gray[1]](https://vrts.vialex.de/wp-content/uploads/2016/03/Camera-icon_gray1-400x200.png)
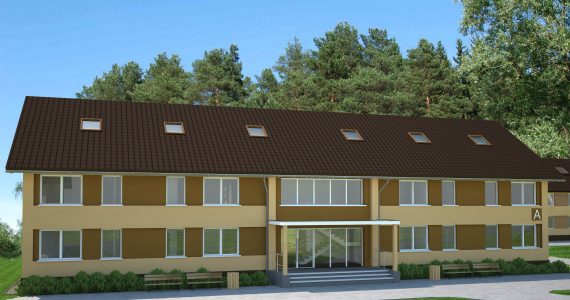
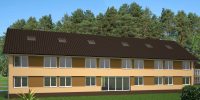
![Camera-icon_gray[1] Camera-icon_gray[1]](https://vrts.vialex.de/wp-content/uploads/2016/03/Camera-icon_gray1-200x100.png)
